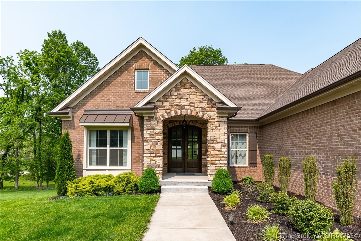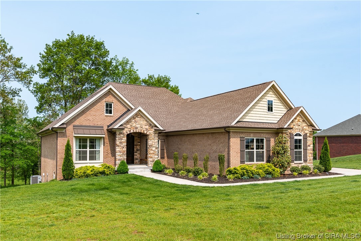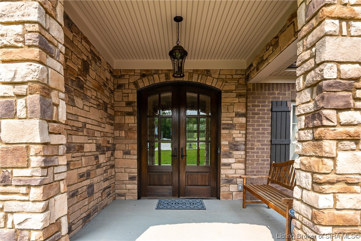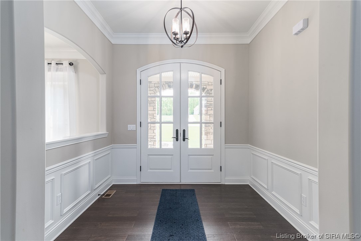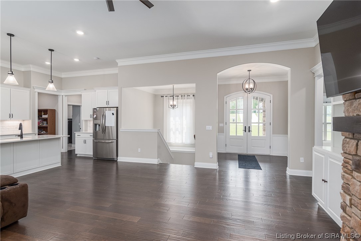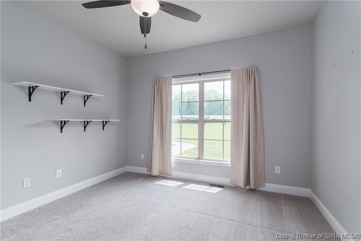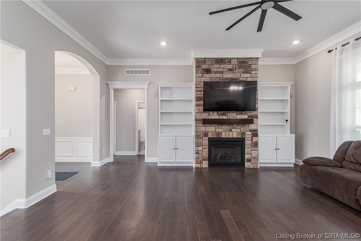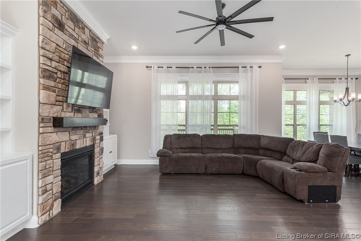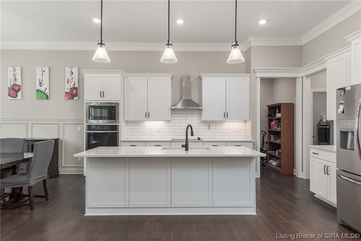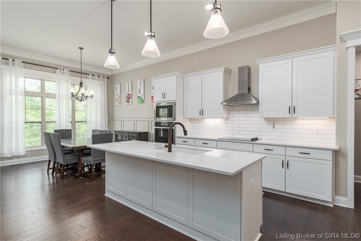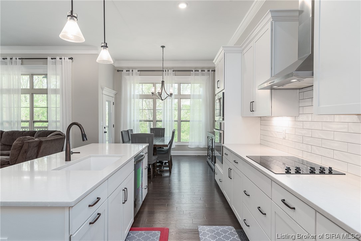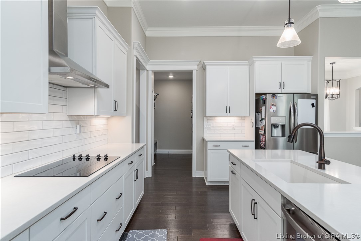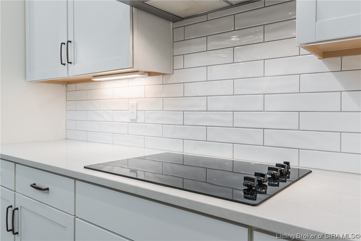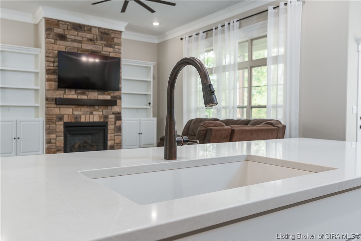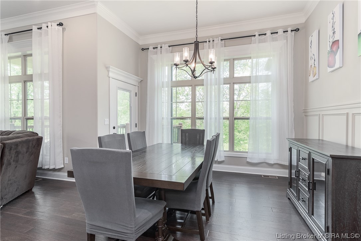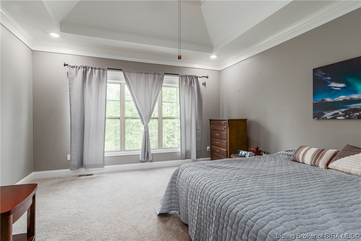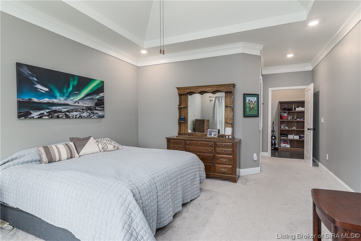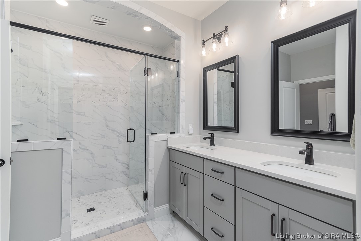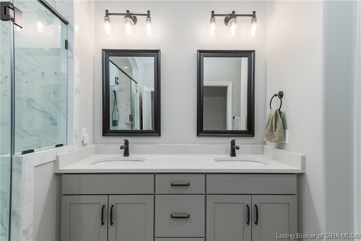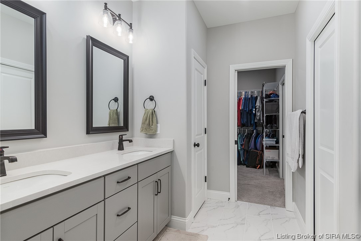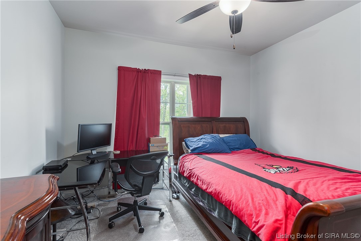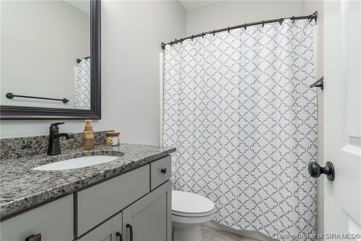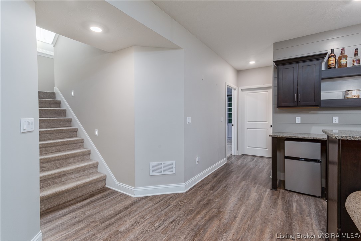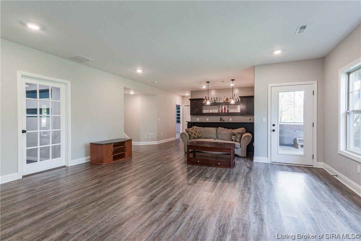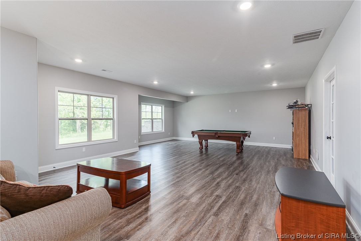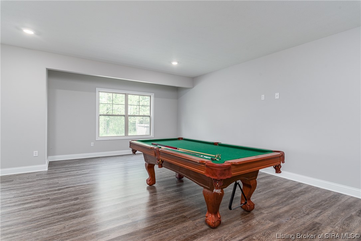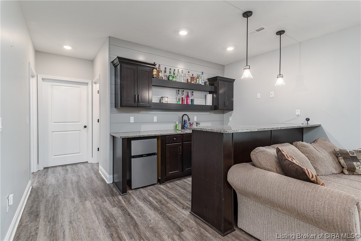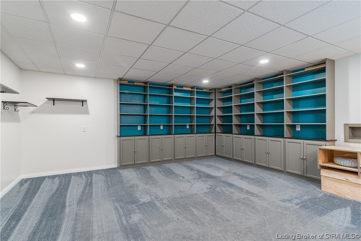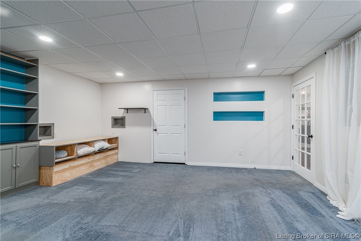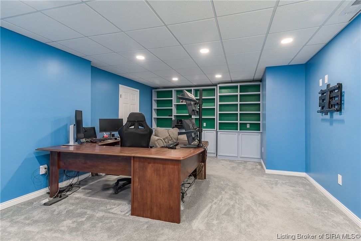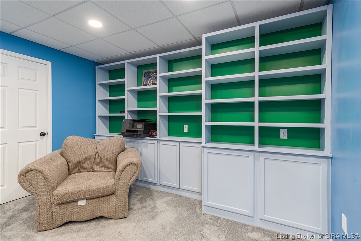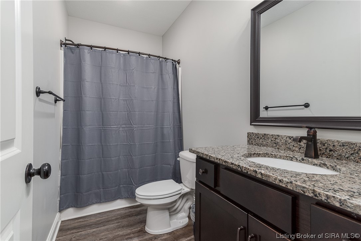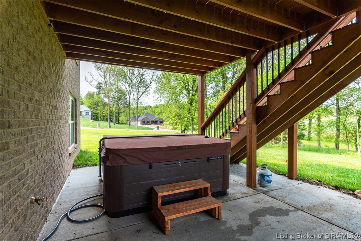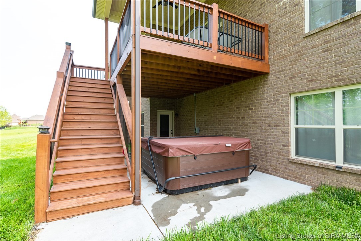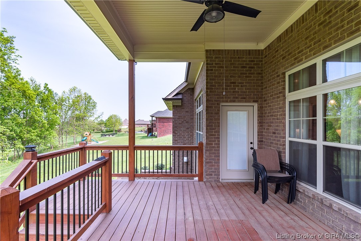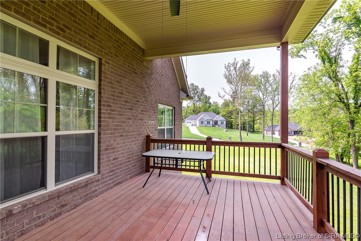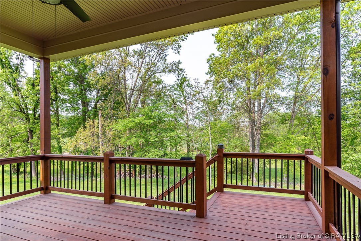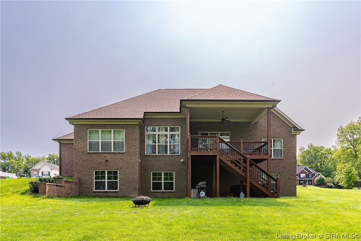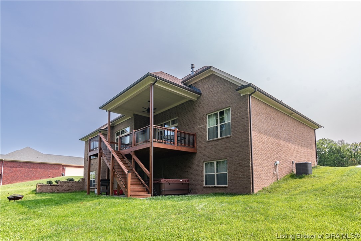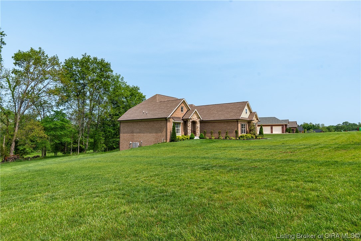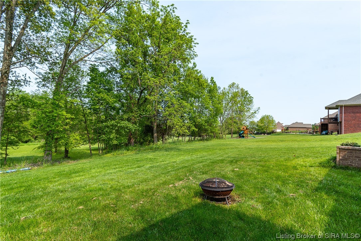
This stunning 3-year-old gem is nestled on a coveted 2+ acre CORNER LOT! Step inside to the inviting OPEN FLOOR PLAN with 11′ ceilings, large windows allowing wonderful natural light to shine in, built-in bookcases sitting on each side of the beautiful FIREPLACE, creating a seamless flow throughout the entire home. Plenty of space to host delightful gatherings in the large kitchen complete with a LARGE KITCHEN ISLAND!! Imagine sipping your morning coffee on the COVERED DECK, providing a tranquil outdoor oasis for relaxation and entertainment. This home has a spacious laundry room, conveniently leading into the master walk-in closet, making chores a breeze. And speaking of luxury, the master bathroom is simply breathtaking, boasting elegance and style. Parking is a breeze with the generous 3-CAR TANDEM GARAGE! Venture downstairs to the walkout basement and be amazed by the endless possibilities. With a 4th bedroom and a 3rd full bath, this space offers versatility for guests, an in-law suite, or a growing family. Additionally, you’ll find 2 FLEXIBLE ROOMS that can serve as offices, hobby spaces, or playrooms, catering to your unique needs. Entertainment is taken to the next level with a WET BAR, making hosting gatherings a breeze. The extra large FAMILY ROOM ensures ample space for relaxation and recreation, creating an inviting atmosphere for all. This home truly has it all!! Don’t miss the opportunity to make this exquisite property your forever home.
| Price: | $575,000 |
| Address: | 8850 Highland Lake Drive |
| City: | Georgetown |
| County: | Floyd |
| State: | Indiana |
| Zip Code: | 47122 |
| Subdivision: | Highland Lake Estates |
| MLS: | 202307736 |
| Year Built: | 2020 |
| Square Feet: | 3,857 |
| Acres: | 2.100 |
| Lot Square Feet: | 2.100 acres |
| Bedrooms: | 4 |
| Bathrooms: | 3 |
